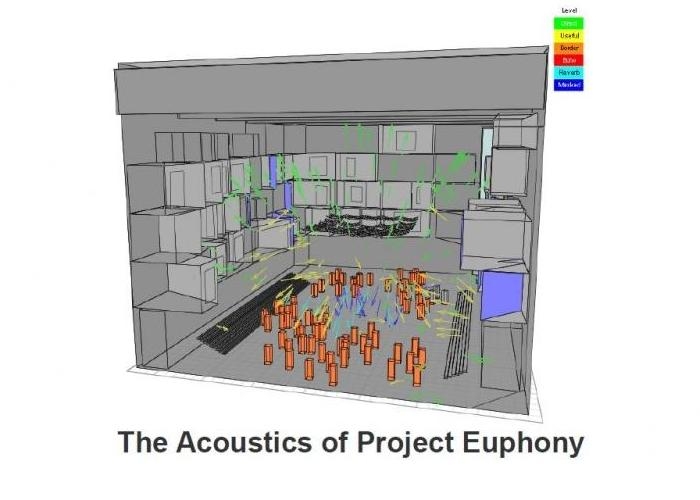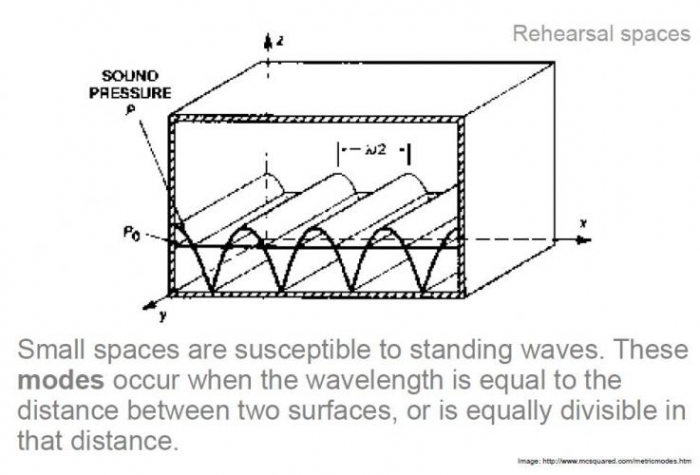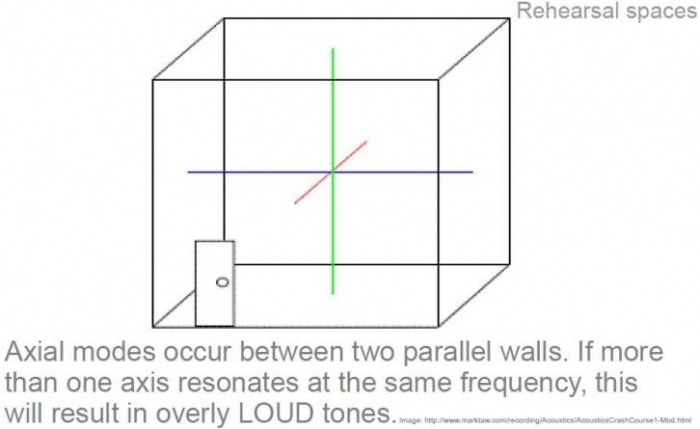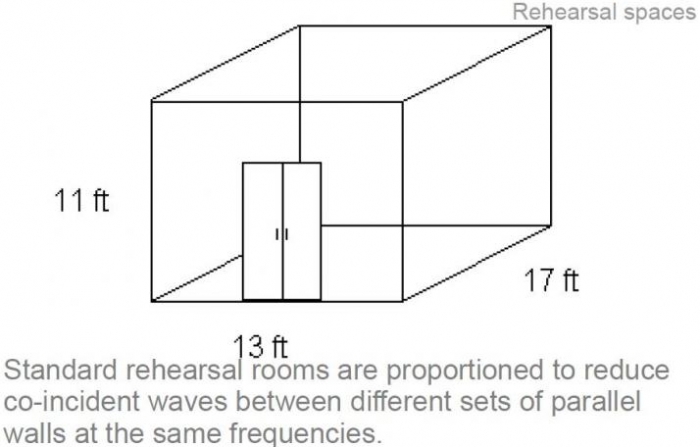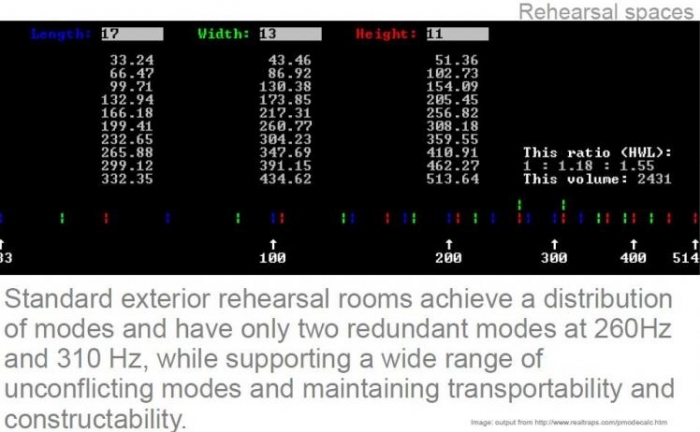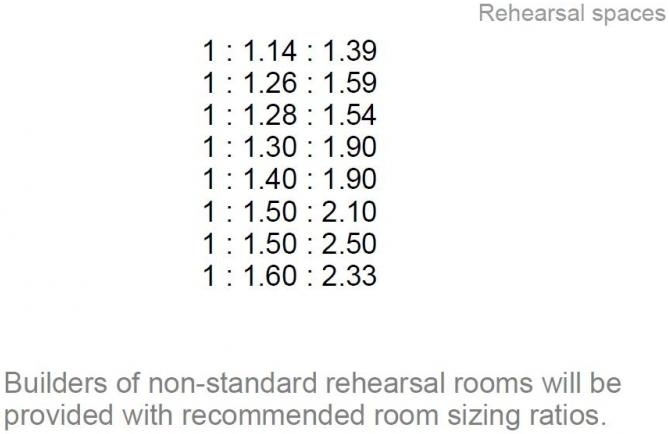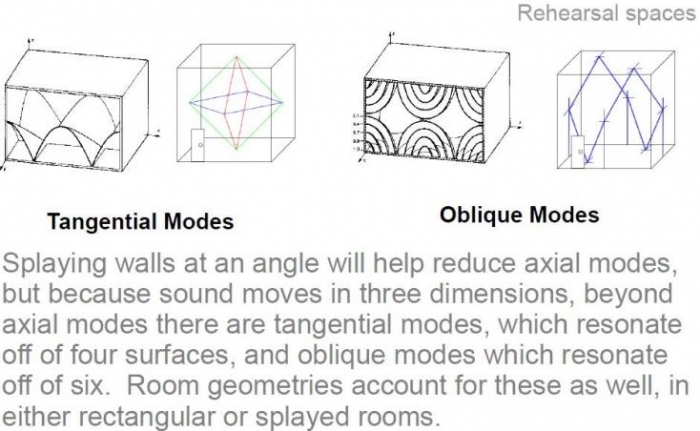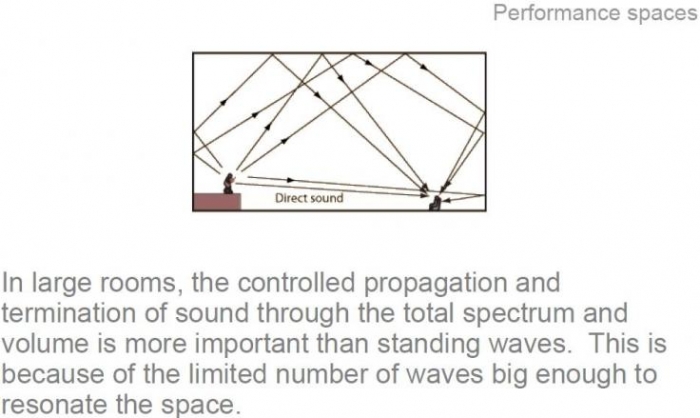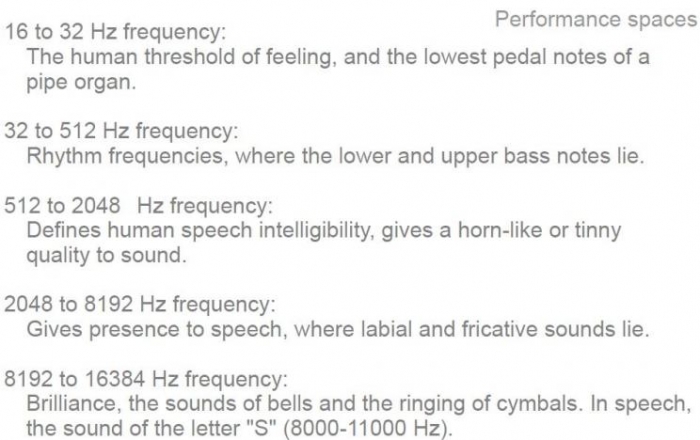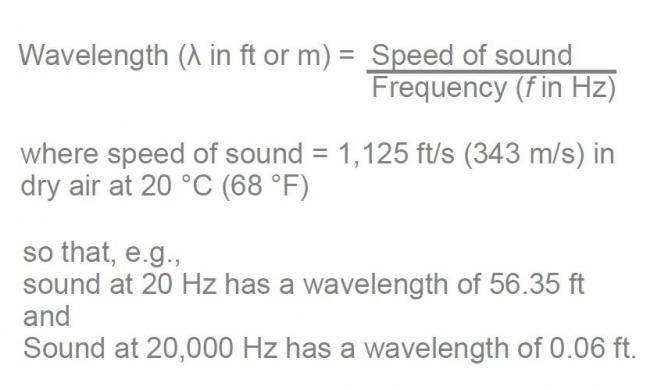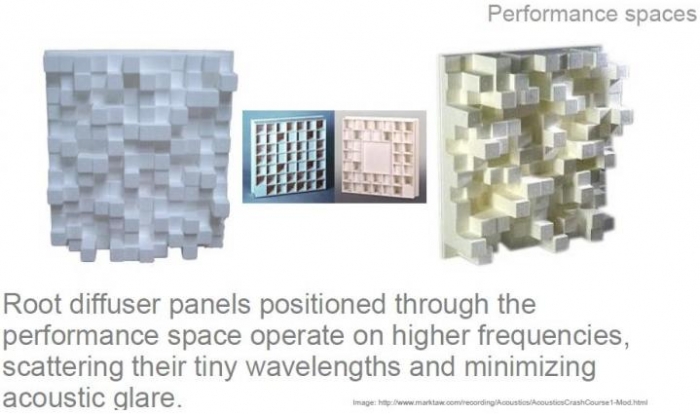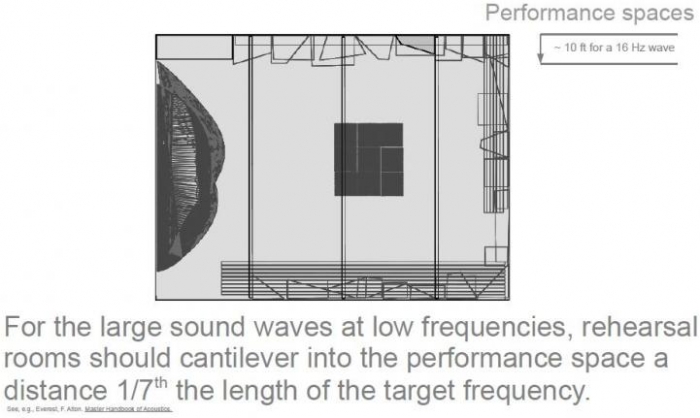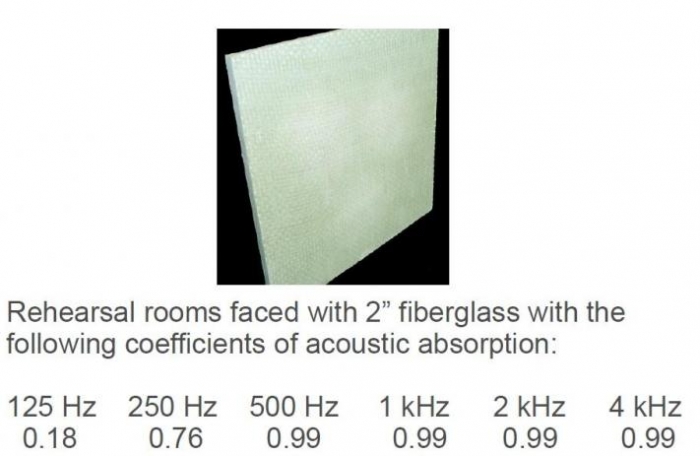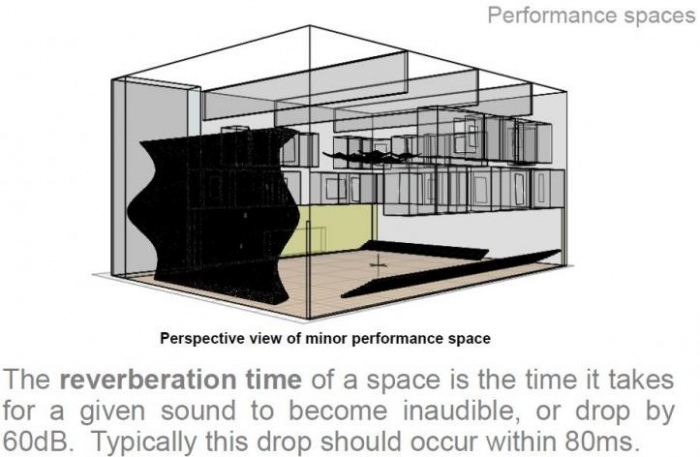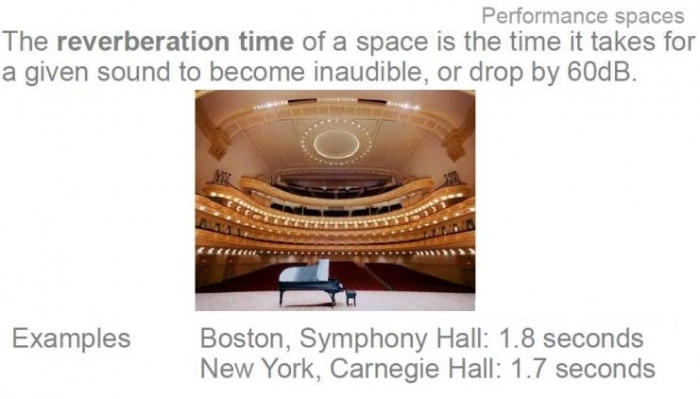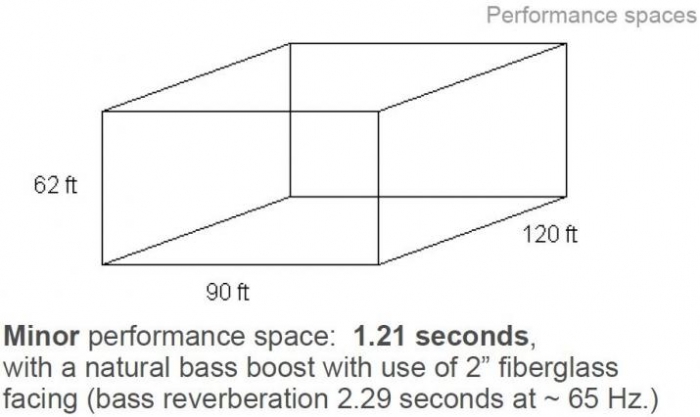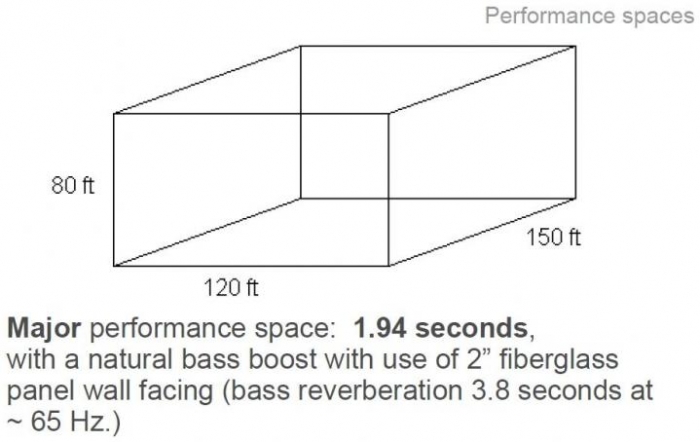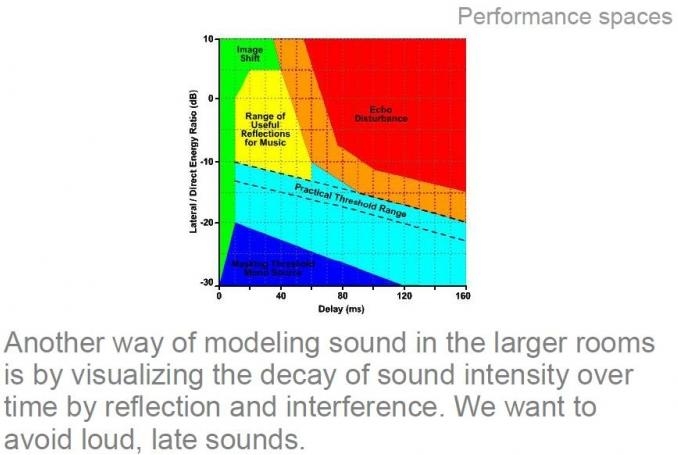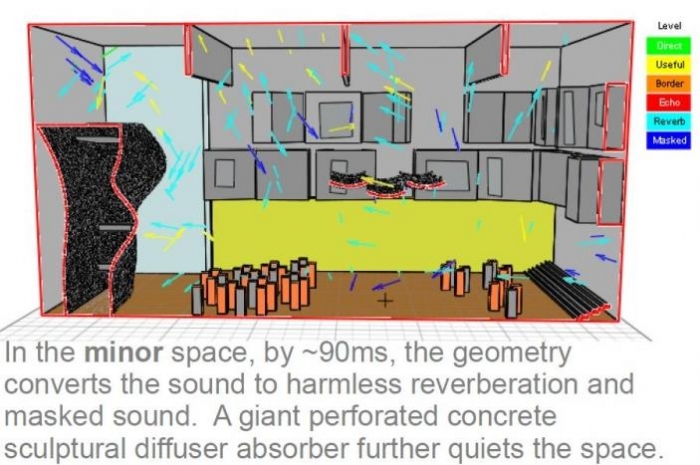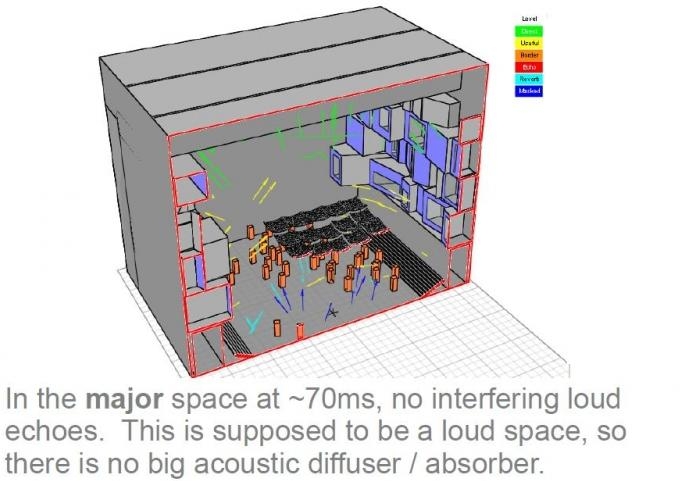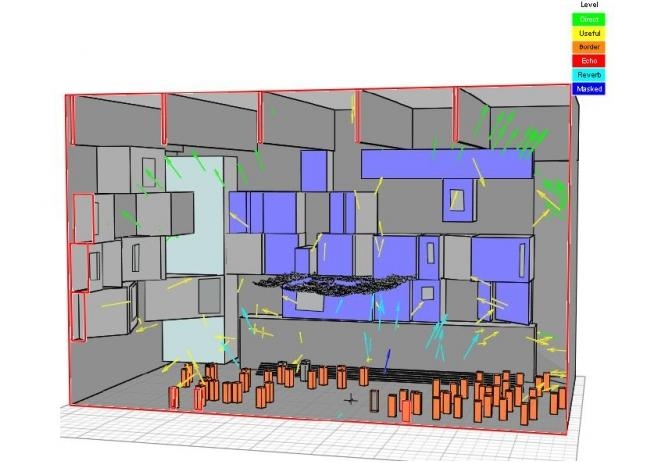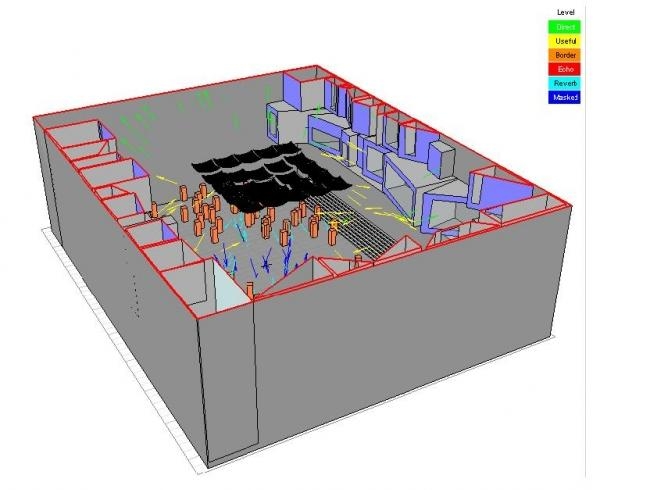Project Euphony
There are garage bands, but few condo bands. Musicians need places to rehearse and perform. Project Euphony offers build-to-size rehearsal spaces which create the acoustics of the resulting performance space.
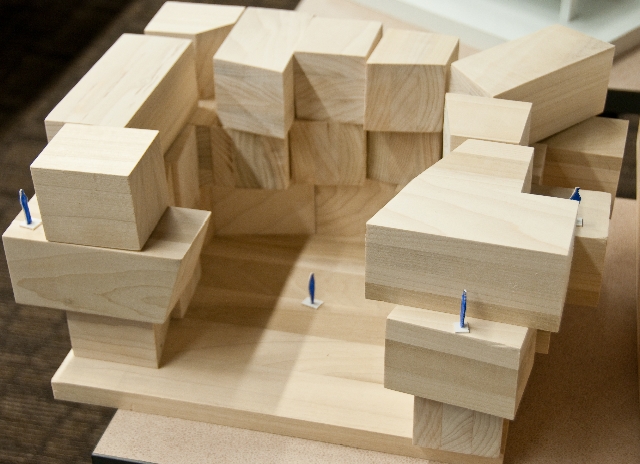
Performance results from rehearsal.
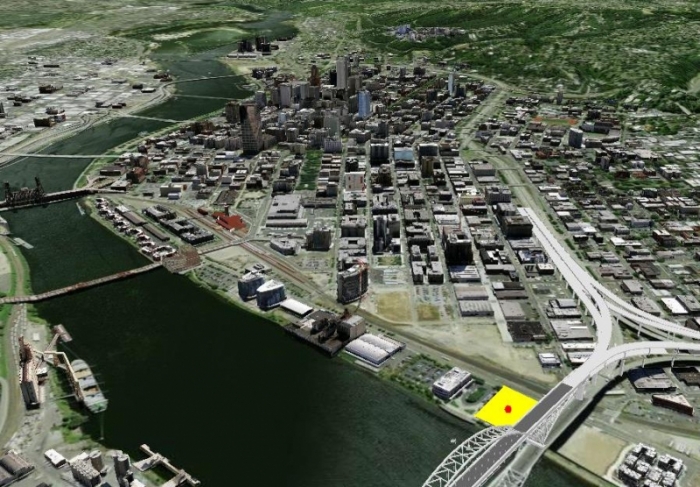
Looking south. The area between Downtown Portland and the Fremont Bridge, including the Pearl District and the River District, have been the subjet of intense planning and development.
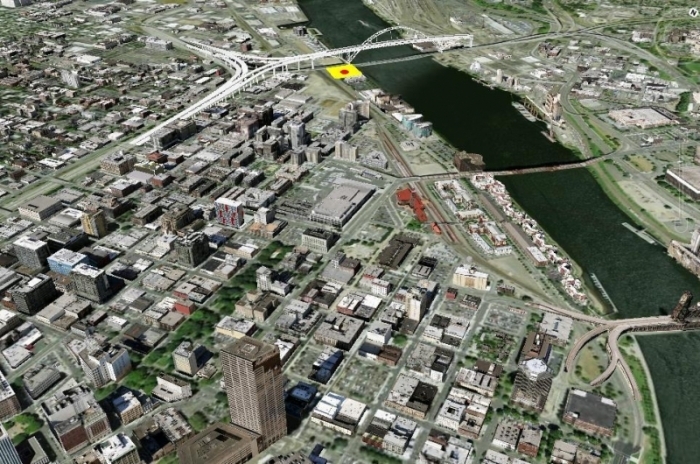
Looking northwest. The Project was sited next to the Fremont Bridge, an acoustically-challenged site in the city but one that enjoys views up and down the Willamette.

Two performance spaces ...
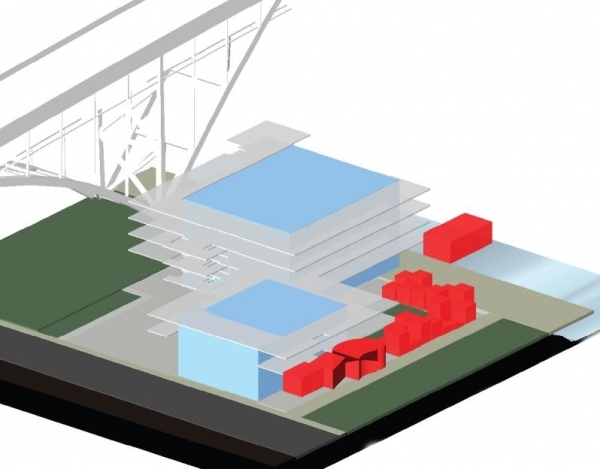
seeded with retail at the ground ...
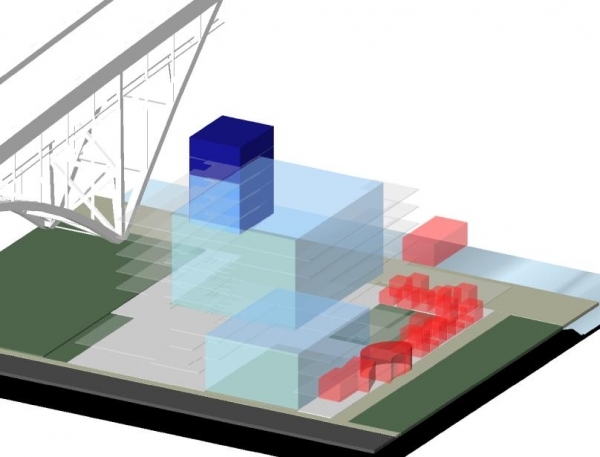
With the most acoustically-reinforced part of the project, the recording studios, up against the noisy bridge. Increased views up and down the Willamette help stimulate creativity during expensive recording time.
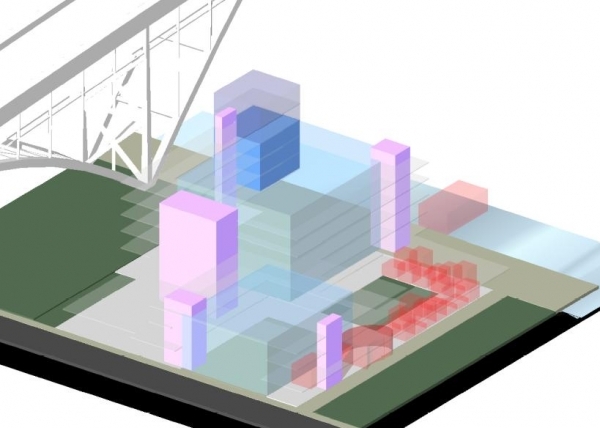
with distributed, social circulation tying the building together ...
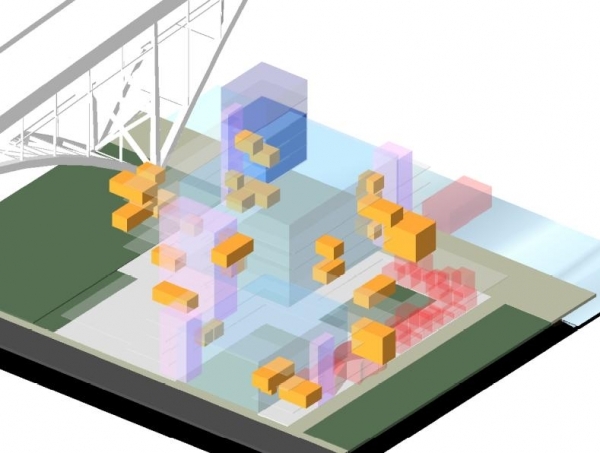
populated with rehearsal and recital spaces.
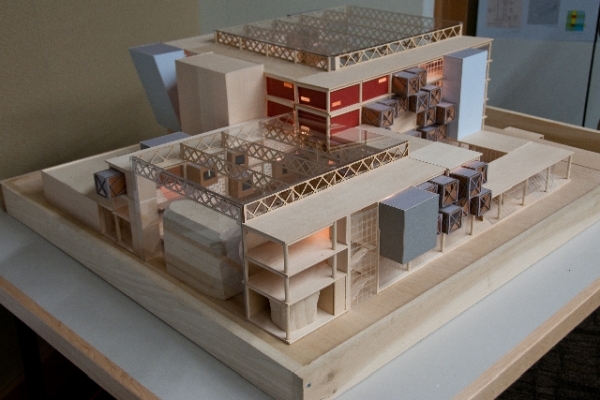
The full model demonstrates the minor and major performance spaces, as well as some of the larger rooms that may connect onto the exterior as user needs require.
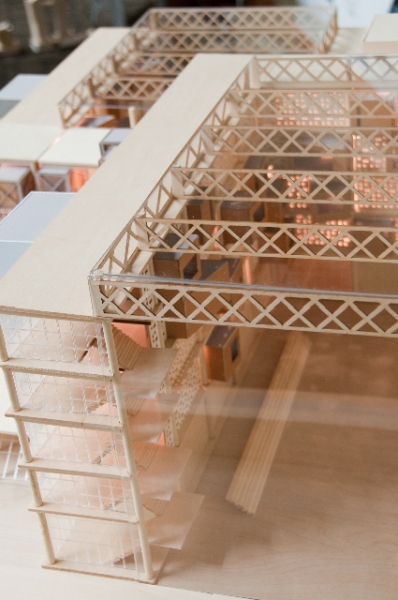
Looking down into the major performance space, this view demonstrates the social circulation that helps connect musicians vertically.
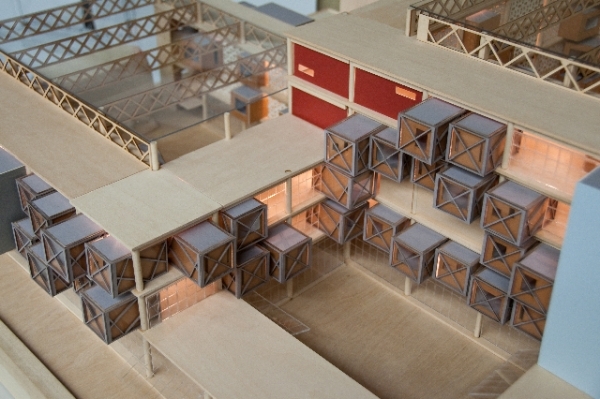
Looking down into the courtyard, protected from the bridge by its position, but with easy access to the boardwalk for all visitors.
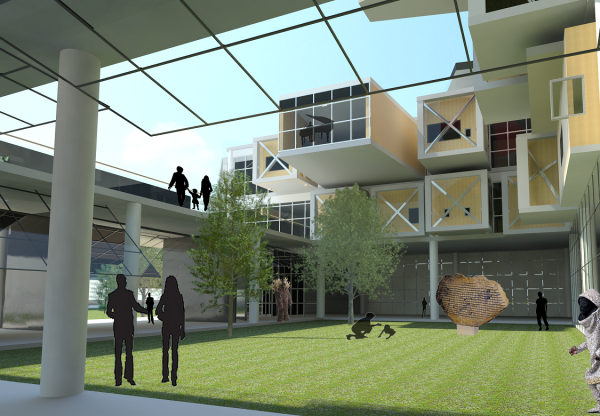
Inside the courtyard.
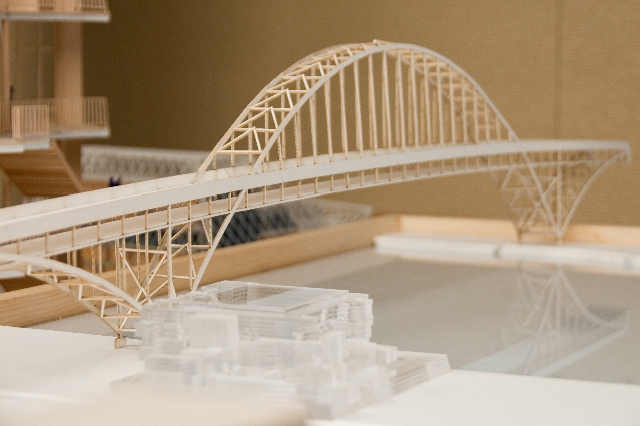
Massing model showing Fremont Bridge and the Willamette River.
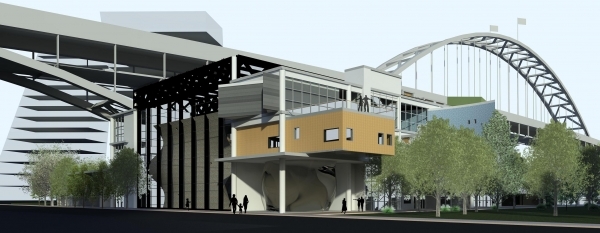
Looking north from Naito Parkway.
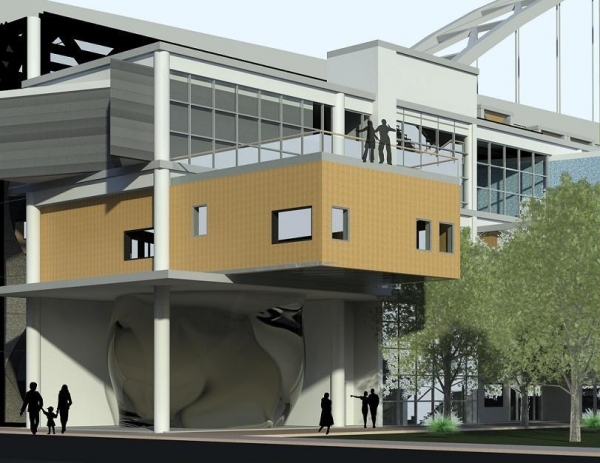
In the most acoustically-protected part of the site, a bubbling cauldron captures music for visual appreciation.
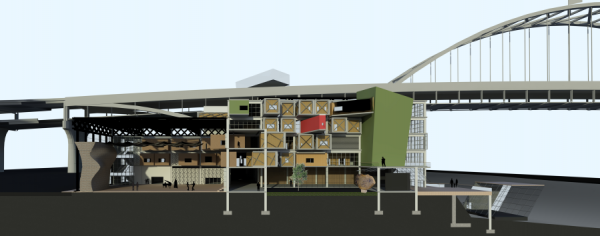
Site section looking northwest.
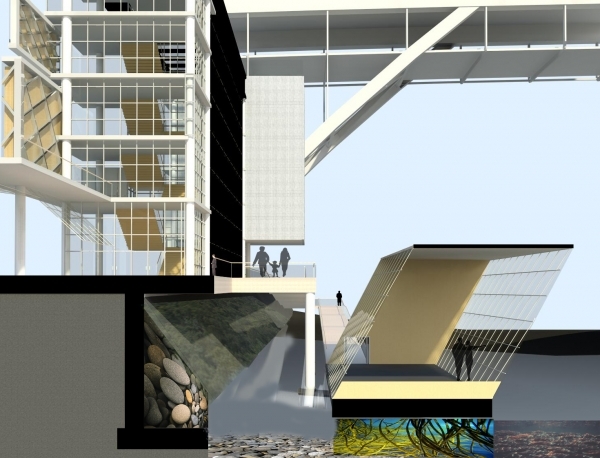
Section detail demonstrating Willamette River restoration as a result of boardwalk development and floating cafe.
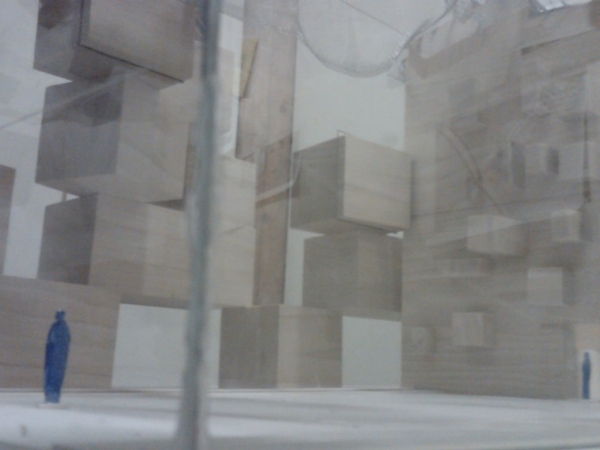
Early concept model.
